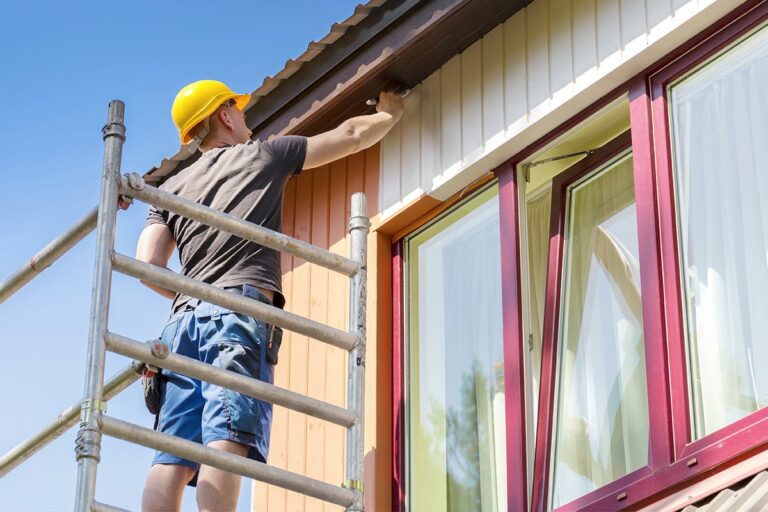Whether it’s a cool, tree-lined patio in central Queensland that acts as a walkway to the pool; a modern, raised deck on the coast to capture the ocean vista, or a bright and warm Snowy Mountains sunroom to absorb the sun’s rays on a cold winter’s day, Aussies have an affinity with the outdoors and want to bring it inside as much as possible. This can be a bit of a problem, though, with rising housing costs and high competition forcing people to buy older homes that are smaller than they desire.
The solution, of course, is an extension and this sounds easy enough – particularly if you’re not limited by space restrictions – but there are certainly a few aspects that need to be considered before you just knock down a wall and slap a new alfresco space onto the back, side or front of your older-style home.
Careful research and planning is the key, preferably with the consultation of a trained home additions professional. Consulting with a professional can help you understand what restrictions you’ll have in regards to development laws.
Usage
One of the first things you’ll need to consider is what your addition will be used for. Will it be a dining area shaded by a patio? Would you prefer a deck with a fence for the kids to run around on? Perhaps you’d prefer the views, but not the wind, rain and noise, so a sunroom might be the go – whatever you choose, you need to ensure the space you end up with is perfectly suited to your needs.
Flooring
Your next decision will be to determine what your outdoor area’s flooring will be constructed from. You can choose from a number of options, from traditional –and still very popular – timber decking (pine or Merbau, for instance), concrete flooring (polished, patterned or plain), indoor or outdoor tiles, or carpet for enclosed spaces. Your flooring can be determined based on your preference, but you will also need to consider other factors, such as where your extension will be located, whether it’s raised or not, what protection it will have from the elements, whether there are any environmental factors to consider, as well as a number of other aspects.
Whichever option you choose, you’ll also need to consider how it will blend in – or complement – your existing home. This is particularly true if you already have some type of existing ground covering.
Making the right connections
Next, you’ll need to envision how you’d like your outdoor space or extension to attach to your existing home. Would you like the area to act as a separate room, with an existing door opening between the sections, or do you want to extend an entire room out, knocking out the separating wall? Do you want your new space to be open to the outside, maybe using bi-fold or sliding doors to achieve this effect?
You’ll also need to consider the material used to construct any extending walls, as well as the wall your extension will connect to (if any). If your existing home is timber for instance, perhaps you’d like your extension to blend in seamlessly by building it out of similar looking timber. Alternatively, you might want to attach brick to timber or similar, in order to attain a desirable contrast between two complementing surfaces.
Top it all off
Similar to the above point, you’ll need to decide on roof materials and designs, if you’re going to attach a roof or awning. Would you like tile, Colorbond steel or aluminium? How about fabric awning options – and if so, would a sheer material serve your purposes better than an opaque one? Should you stick to the safe option of using the same colours as your original roof, or do you want to be bold and use your awning as a design feature with contrasting colours and materials?
Functional considerations
The above steps can become confusing, but to help narrow down your options, you can determine what materials you’d like to use based upon the reasons for building your extension. If you want optimum weatherproofing, you might opt for the enclosed room with an insulated roof. If you want something that’s light and breezy, opt for the fabric awnings in a light colour or sheer fabric opacity. Your roof shape options will also be narrowed down by the shape of your existing roof and the materials you’d like to use. Writing down a list that compares your needs, wants and requirements is always a good idea.
Fuse the old with the new
Finally, whether you conform to your existing exterior or add something that complements it by the clever use of contrasting materials and colours, it’s always a good idea to integrate your interior décor with your exterior space. Stick to similar colour themes and similarly grouped materials (indoor tiles with similar outdoor tiles or natural wood with rugged brick, for example). That way, you’re going to make the new space feel like an extension of your old space, rather than a separate area. Again, it’s definitely a great idea to consult with a professional.





